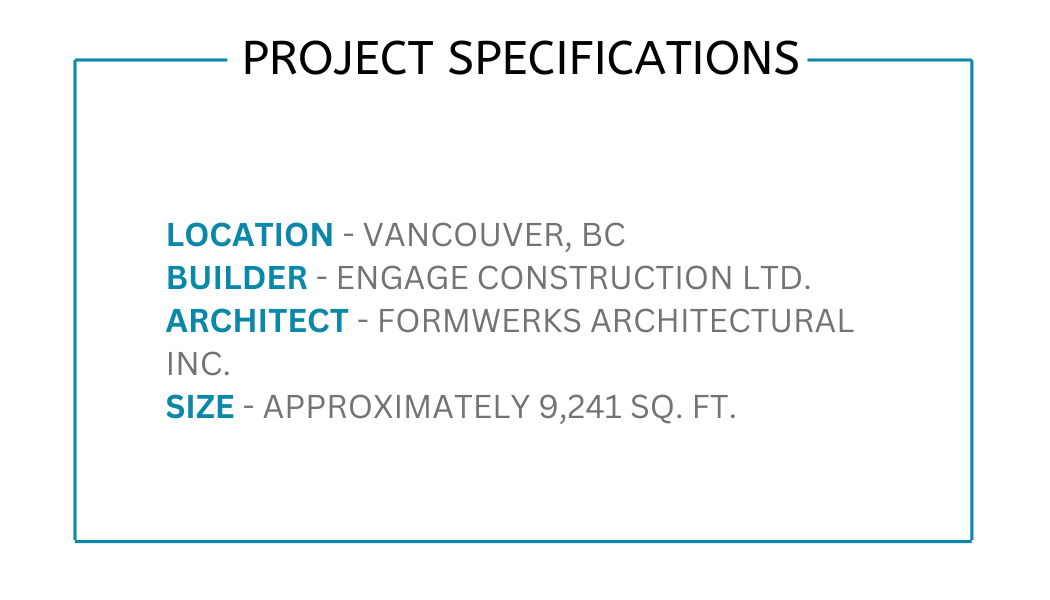
This multi-unit residential development, located in Vancouver’s historic Shaughnessy neighborhood, transforms a large single lot into a high-performance multiplex housing project. With a total net floor area of 9,241 sq. ft. across six stratified units.
From a structural standpoint, the design accommodates a variety of unit types, each with a distinct footprint optimized for solar orientation and site access. The structural strategy includes staggered floor plates, articulated rooflines, and transitions between three-story forms and lower-profile masses at the rear. These conditions demanded careful coordination of shear walls, load transfers, and lateral systems in accordance with current seismic requirements. Foundation and framing systems were designed for modularity and construction efficiency, while still supporting the architectural intent and visual variation across the façade.
Building envelope performance is a key component of this development. High-efficiency wall assemblies were designed to minimize thermal bridging at critical junctions, including balconies, wall-roof interfaces, and material transitions. All units incorporate continuous air barriers and tailored insulation strategies as well as energy-modeled to confirm compliance and guide material selections.
As a contemporary infill typology that increases density within a historically single-family zone, the Shaughnessy Multiplex exemplifies integrated coordination between architecture, structural engineering, and envelope consulting—delivering a resilient, efficient, and contextually respectful project aligned with Vancouver’s evolving housing policy.

