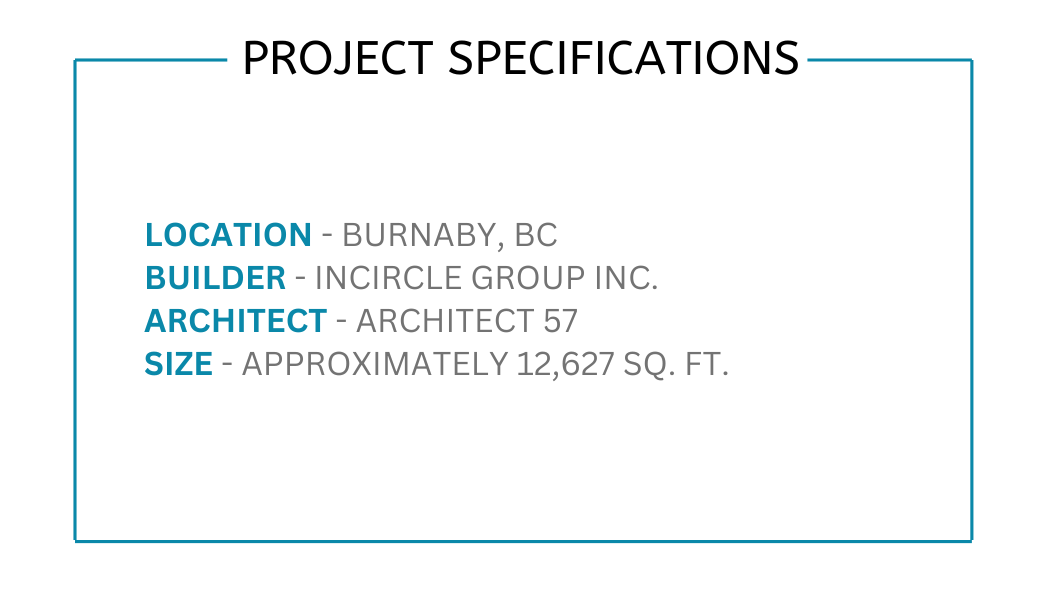Services Provided: Structural Engineering, Building Envelope Engineering
Project Status: Pre-BP

This contemporary multi-unit residential development is situated in Burnaby’s and exemplifies innovative urban infill housing within a growing metropolitan area. Located on a 7,015 sq. ft. lot, the project comprises four thoughtfully planned townhouse units, each spanning three levels plus a basement, with a total gross floor area of approximately 12,627 sq. ft.
The superstructure is conventionally framed in wood, with a focus on optimized load distribution, fire-rated assemblies, and acoustic separation between party walls. The foundation system includes stepped footings and reinforced concrete retaining walls to accommodate grade changes and ensure long-term stability.
Lateral stability is achieved through engineered shear walls, structural plywood, and carefully placed blocking, meeting seismic and wind resistance standards. The result is a durable and high-performing residential development that reflects both structural integrity and thoughtful design.
This project represents a harmonious blend of code-driven precision, sustainable construction practices, and refined design sensibilities, setting a high standard for small-scale multi-unit residential developments in the Lower Mainland.

