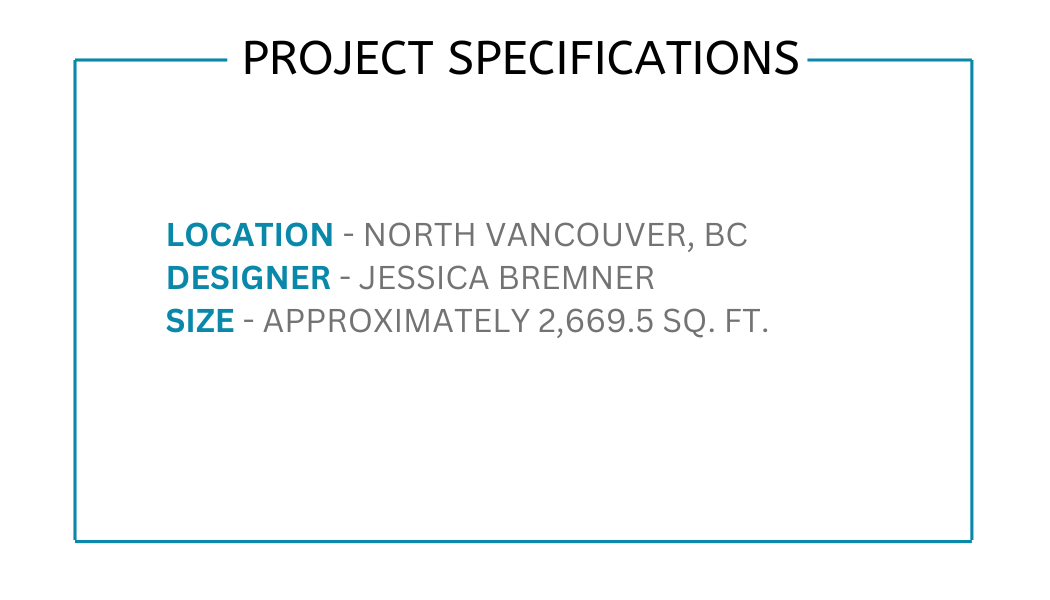Services Provided: Structural Engineering, Building Envelope Engineering
Project Status: Design Stage

This thoughtfully designed single-family residence in North Vancouver spans approximately 2669.5 sq. ft. across two levels, including a covered patio and an attached garage. Located in the Edgemont RSE zone, the project maximizes the use of a generous 9,540 sq. ft. lot while respecting zoning setbacks and height restrictions.
The scope involved a complete transformation of the existing structure, with substantial demolition to make way for new foundations, framing, and expanded spaces. The main living areas feature vaulted ceilings and large open spans, which required careful structural coordination and thoughtful integration of skylights to bring natural light deep into the home.
One of the project’s key challenges was navigating a tight site with significant grade changes, which demanded a creative foundation strategy and precise elevation coordination. The rear of the home features a large covered patio designed for seamless indoor-outdoor living, supported by custom footings and slab-on-grade solutions.
Envelope details were developed with energy efficiency in mind, incorporating effective attic assemblies to align with BCBC 2024 requirements.
This project reflects a harmonious blend of structural innovation, sustainable design, and refined residential living in one of North Vancouver’s most well-established neighborhoods.

